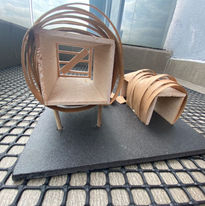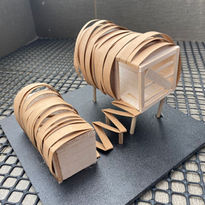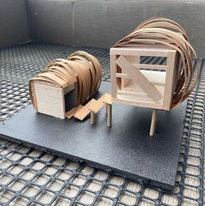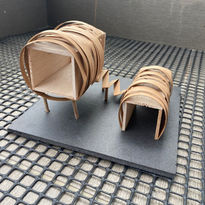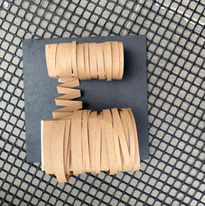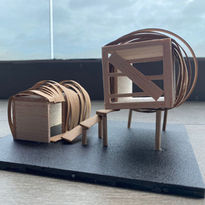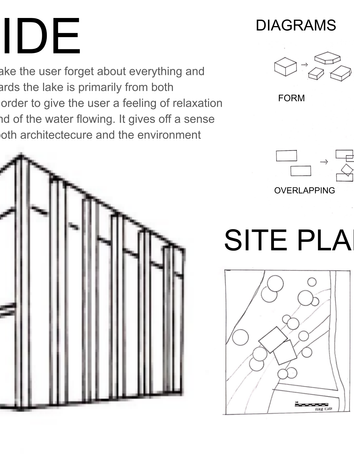
AD 2
Here is my AD2 online class journey during the pandemic with my groupmates and Mr Shawn. In studio 2, our study emphasis more on the users and the context of the buildings and to create spatial experiences through exploring different forms and principles with diagrams and section drawings.

PROJECT 1
Diagramming Architectural Principles
In project 1, we formed a group of 5 and had to analyze a house given by our tutors. Our task were to observe their materiality and contextual approaches. We produced diagrams through investigating its architectural form and space from analyzing their frames, structure, space planning, material etc.
In this project, I've learnt to analyse the architecture and learn the use of space then present it through drawing different kinds of architecture diagrams. I know knows how to express different space correctly throughout building models of these diagram. I am happy to work in the group as well cause I think I've learnt a lots of things and when we face problems, we always can learn and work together to solve it.
PROJECT 2
Designing with Architectural Principles and Materiality
In this assignment I paired up with Esma in procucing a Ornamental Structure that expresses feelings and emotions through different spacial experiences in one structure. We selected principles is contrast, hierarchy and geometry. And our precedent study is Didier Faustino’s Big Bang House and Eaves House.




In this project, I've learnt to communicate with my partner, listen to each others thoughts and try to combined our idea together to create the final design of the folly. We try to take the best part of each others ideas and see if it can be mixed together, also, by working together we can see our strength and weakness so that we can help each other and improve the quality of the product outcome. I've learned to capture the experiential quality and applied into the design as well.
PROJECT 3
Designing with Architectural Principles, Materiality, Context and User
For my final project, I am required to explore various design ideas from precedents and with more details in construction. First we have to analyze the site conditions and choose a microsite. We were given a site in Taman Wawasan Puchong to build a free standing solitary haven that can hold 2 people and design base on the user's profile and site contexts. This project focus more on the construction details, function of space, user experience and use of site context.
A1 PRESENTATION BOARD
In this project, I've learnt to apply all the knowledge that I've learnt from the previous two project together to work on this final project along. This is a project that is bigger scale compare to project 2, more things and elements to be consider as the site information, spacial experience and function of the space etc. I think, I have completely understand the importance of analyzing the site and how it affect the experience when you are inside the building. I am pleased that I've learnt more detailed on how to construct sectional details drawing of the building, especially for timber house. This helps me have a more better understanding of how the building is constricted and next time when I design a building I will learn to consider the material quality and all other building components.

REFLECTION
Studio 2 has developed my designing skills more in terms of concept and design. In this semester I had explored a form that I never done before. I find organic and circular structure harder to do than it seems. I had to think of ways to make my design more complex so I got to play around with Interior arrangement. I apply unique concepts to make it more exciting. I always felt safe with geometrical form but in studio 2 I finally got to step out of my comfort zone and venture an organic shape. Of course I think that there is a lot more to improve in my drawings and construction details. I will definitely try more forms in the future.







